"Saint-Pierre represents, as a whole, a 'monument city', with a legendary past," writes archaeologist Serge Veuve. With its 15 listed and inscribed monuments, the city concentrates 14% of Martinique's protected sites. From the Colonial House of Health, to the Old Theater, through the church of the Fort and the dungeon of Cyparis, for the most part, these are remains of the eruption of 1902 revealed during the clearing work or during archaeological excavations. The majority of the sites have been preserved as ruins. Seven civilian establishments, four of the religious buildings (including the Church of the Anchorage) and four military buildings were restored from 1979 to 2012. In 2015, the town hall and the villa Roy Camille obtained the label Heritage of the 20th century, the Market obtains its classification in 2021.
Finding his inspiration in the legends and deities of the Caribbean, Laurent Valère installed in 2004, 10 meters under the sea in the bay of Saint-Pierre, a giant mermaid, the Manman Dlo. This monumental sculpture, about 25 tons, is composed of a woman's head placed on the sandy bottom and a caudal fin rising from the sand, as if the body of the mermaid were buried. Inside the sculpture, there is a small cave where the fish will shelter, the work acting as an artificial reef. In 2015, Yémaya, the daughter of Manman Dlo, was installed. Over the years, a reef has been created around them and today they attract significant underwater fauna and flora. They are among the greatest works of Underwater Art. The diving clubs are a pleasure to show them around.
Construction phases: A first wooden bridge was established before 1667. This construction sanctions and authorizes the deployment of the village towards the Anchorage. It was rebuilt in stone in 1766 by a brother of Charity, Cléophas Danton. Its single low arch explains that it resisted the fiery clouds. These works complete the damming of part of the Roxelane River carried out between 1734 and 1783 and testify to a progressive control of the water. The organization of specialized bodies in military and civil engineering allows the gradual replacement of religious by a secular and professionalized project management. La Roxelane, between economic and domestic activities: Since the seventeenth century, the water of the Roxelane has been used to operate the mills of the various sugar factories that have settled on its banks, such as the Levassor sugar factory. The riverbed is also the seat of domestic activities where washerwomen reign. In the heart of the city: In 1807, the Savane du Fort, or Cours Napoléon, was built along the south bank. Initiated by the colonial prefect Bertin, this public walk also played the role of a place of arms. Made necessary by the multiplication of exchanges and by urban development, various bridges were built in the nineteenth century upstream and downstream: the Military Bridge, the Pont Neuf and the Vergé Bridge.
The Morne d'Orange marks the southern limit of the city of Saint-Pierre. The natural spur is invested by the military fortifications in the last quarter of the seventeenth century, to compensate for the disadvantages of the low batteries that had in the first line the French boats, anchoring along the shore. A first battery, called Sainte-Marthe appears on the plans in 1693, in replacement, it seems, of a redoubt of earth, poorly designed, mentioned as early as 1677. In 1759, the Morne d'Orange battery was built to an even higher standard. A century later its abandonment will be justified, at least in part, by its too high altitude! 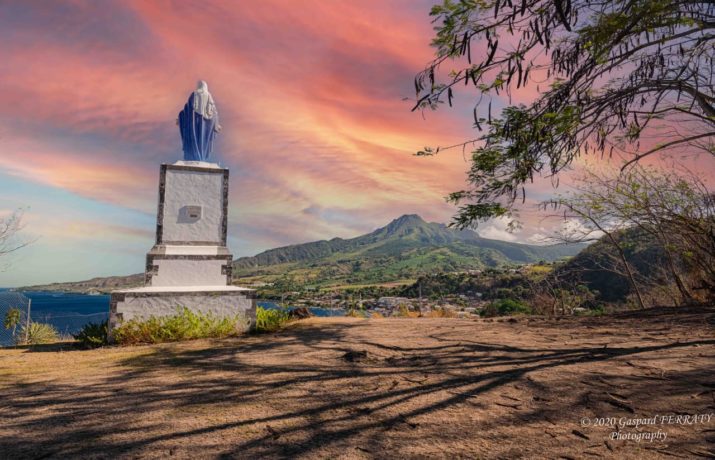
The Virgin of the Sailors or Notre-Dame-du-Bon-Port: Erected in 1870 on the old disused battery, this statue rises on a base probably made with reuse stones from the defensive parapet. Marian worship, introduced with colonization, was vigorously encouraged by the Church in the nineteenth century as a republican atheism developed. Thrown down from its base by the breath of the fiery cloud of May 8, 1902, the Virgin was replaced in 1920 while the city was gradually rebuilt and Martinique officially placed under the patronage of Notre-Dame de la Délivrande, confirming the wish of its first bishop issued in 1851. Twentieth century heritage
A Dominican origin: The 1st church of the Anchorage is raised from 1654, when the governor Du Parquet approves the installation of the order of the Dominicans by facilitating the acquisition of a plot of land south of the harbor of Saint-Pierre. Initially a private chapel, the conventual church quickly welcomed the faithful. The naval battle between the French and the English in the harbour in 1667 led to the ruin of the chapel to the point that its reconstruction was envisaged. The new church of the Mouillage, Notre-Dame-du-Bon-Port, which became a parish church in 1684, is also that of the sailors and buccaneers who enrich it with their offerings. It was enlarged and redeveloped again in 1816. The cathedral: The creation of the bishopric of Saint-Pierre and Fort-de-France followed shortly after the abolition of slavery. The church became a cathedral in 1853 with the arrival of the 1st Bishop of Martinique, Monsignor le Herpeur who dedicated it to Our Lady of the Assumption. It needs to be enlarged. It took nearly 10 years for it to be equipped with 2 towers 35 meters high. Bells are then installed and the interior considerably enriched: organs with enlarged registers, paving, wrought iron grid and stained glass windows for the choir, golden crown for the Virgin during the festivals. A resurrection: After its destruction in 1902, the reconstruction of the cathedral was undertaken in 1923, but it had only a distant relationship with the previous one. Only the lower level, spared by the fiery clouds, is preserved in the new building. We owe to the visual artist Victor Anicet the canopies of the Resurrection, made in the workshop Simon Marq. Glass roofs have adorned the façade since 2006. These stained glass windows were designed for the centenary of the 1902 disaster. However, a study commissioned by the DAC in 2005 attests to the building's vulnerability. In 2010, after a diagnostic study of the building, the authorities undertook the rehabilitation work of which Pierre Bortolussi, the Chief Architect of Historic Monuments (ACMH), is the prime contractor. The total cost of the investment amounts to nearly 7 million € financed by the European Funds, the Ministry of Culture and Communication – DAC Martinique, the Territorial Collectivity of Martinique and the City. It will thus be rebuilt identically to before the disaster of 1902. Completion of work: 2023.
The Chamber of Commerce: The offices of commerce intended to represent the interests of the commercial and industrial professions were created by the ordinance of 17 July 1820. First located at the northern end of Place Bertin (now Place Félix Boisson), the Chamber of Commerce was moved and replaced by the customs service from 1857. Built with prefabricated cast iron wood elements, this last chamber of commerce would have been built after the lighthouse which dates from 1883. Its north façade bore a clock and a calendar, an attribute of the function of the building where traders, merchants, ship captains, stockbrokers and brokers met. The building was razed in 1902. The Maison de la Bourse found: The current building was rebuilt in the image of the former chamber of commerce and on the original foundations by Gérard Jacqua, architect of the Bâtiments de France. The vast volumes ventilated by multiple shutters, the peripheral gallery on the ground floor make it an archetype of Creole architecture. It now hosts the information point of the Tourist Office. The Maison Charpentier: Paule Charpentier (1910-2004) painter and professor of plastic arts, created in the building rebuilt on the foundations of the 1st Chamber of Commerce the 1st art gallery of Martinique. Wife of Hector Charpentier sr. (1910-1983), teacher and self-taught painter, she is also the mother of Hector Charpentier jr., founding artist of figurabstraction, an association of figurative and abstract. 
When life resumes its rights: Place Bertin and more generally the southern part of the Mouillage district are the starting point for the reappropriation of the territory devastated by the eruptions of 1902. It hosts at least from the 1920s and perhaps before, an open-air market located near the basin of the old Agnes fountain. It is the seat and the sign of a recovery of economic activity, admittedly modest, and the first place of a rediscovered sociability. The new covered market: Between 1923 and 1925, a covered market hosted commercial activity. It now splits the former Place Bertin in two. This market built on the plans of the engineer Mr. Mignard follows the model of the prefabricated iron market, of the 2nd half of the nineteenth century inspired by the central halls of Paris, work of Baltard. The Fort market, destroyed in 1902, is a perfect example. The advantages of using metal (iron and cast iron) are multiple: to clear, ventilate, illuminate large volumes, save materials and therefore reduce costs, simplify and rationalize implementation, and finally offer outlets to the French metallurgical industry. Rehabilitation: Improvements are gradually cluttering the surroundings and interior of the market, making the deteriorating building obsolete. Commercial activity spontaneously repositioned itself outside the building north of Place Bertin. Major rehabilitation and modernization works are therefore led by the architect Jérôme Nouel. This rehabilitation, inaugurated in 2005, is part of the overall project to revitalize the town center and revalue the waterfront. It is articulated with that of place Bertin (2002), with the reconstruction of the pontoon (1991) and the restitution of the former chamber of commerce (Maison de la Bourse). The covered market is classified as a Historic Monument in 2021. City Hall Nineteenth century: The beginnings of an administrative organization: It was not until 1837 that Baron Mackau, governor in place, fixed the list of municipalities, defined the powers of the mayor and the municipal council, as well as the modalities of management of revenues and communal property. The nineteenth century saw the construction or reconstruction of several administrative buildings. The courthouse was moved to the new central district to be replaced by the town hall. The construction of the town hall in the mid-nineteenth century, replacing a 1st common house, near the military hospital led to the creation of the rue de la Mairie now disappeared. In 1894, the Compagnie française des câbles télégraphiques had a station at the town hall where in 1895 the office of the West India and Panama Telegraph was still located, linking Saint-Pierre to Fort-de-France, Guadeloupe, Haiti, the United States and Europe.
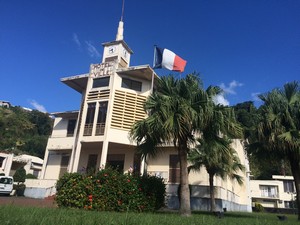
1902 and after: The eruption of 1902 dealt a fatal blow to both the monument and the institution. The commune of Saint-Pierre was abolished by the law of 10 February 1910. The territory of Saint-Pierre was then attached to the neighbouring commune of Le Carbet. It was not until 1923 that Saint-Pierre was again erected as a commune. New signs of volcanic activity led to the evacuation of the population in 1929. A national contribution to Martinique was then allocated in 1930. In addition to compensating victims, it must finance a risk prevention plan and a major works programme. The new town hall, inaugurated on November 11, 1934, benefited directly. Its architect is not known, but this building, like the neighboring church of the Preacher, has a certain kinship with the work done by the architect Ali Tur in Guadeloupe at the same time. Plans for the construction date from 24 May 1933 and are drawn up by the head of public works, Donat chef de section. According to Jean Doucet, Louis Caillat, Ali Tur's collaborator, was an architect of the city of Saint-Pierre between 1934 and 1936. The town hall has been labeled Heritage of the 20th century since December 15, 2015.
Architectural reading: The theater rises between the colonial boarding school and the prison and dominates the rue Victor Hugo. At the bottom of the esplanade, a fountain consisting of a head of sphinxes pouring its water into a basin supported by stylized dolphins is backed by a monumental staircase. This staircase allows access to the forecourt and balcony offering a breathtaking view of the colorful crowd going to the show and constituting by itself a popular attraction. Its façade of a neo-classical style conforms to the dominant taste of the late eighteenth century and early nineteenth century. Each of the arcades overlooked a vestibule where you can still see the two ticket offices. The central door is that of the privileged who access the first floor (the noble par excellence) while the side entrances, open to small halls covered with tiles and local stones (unlike the marble reserved for the main entrance) give access to the spiral stairwells serving the second and third levels (called "the chicken coop"), reserved respectively for the middle class – the free of color (before the abolition), seafarers and commercial employees… – and to the common people. The interior decoration of the late nineteenth century, made by local artists and by Chapuis.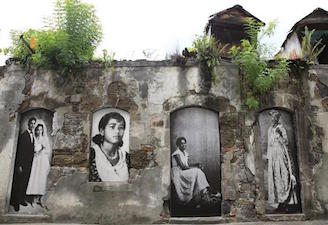 Emblem of St. Peter: A need of the city: Encouraged by a policy of improvement, enrichment and expansion of the city's centers of interest, from the middle of the eighteenth century, the needs of a permanent theater gradually imposed themselves from 1770. The project was completed in 1786 thanks to the private initiative of four Pierrotine merchants, a few years before it was at the heart of the revolutionary events that shook the colony. The theater, then private, was heavily damaged by the cyclone of 1813. Work began and in 1817 the new restored theatre could be inaugurated. At the same time, he became the owner of the city. This is the golden age of theatre. In 1891, a new cyclone devastated Martinique and the theater in particular. It was not until 1900 that the latter was restored at the cost of heavy loans that led the director to bankruptcy. It only opens occasionally, for the famous carnival balls that have earned Saint-Pierre a sulphurous reputation. At the heart of the evolution of mentalities: A social place before being a place of creation, the theatre shows a certain cultural attachment to European taste. He witnessed the great social developments that marked the colony. The roundel incident that took place there during the revolutionary period revealed a strong opposition between the urban and rural worlds. It is one of the essential hotbeds of the creolization of colonial society from which emerge at the cultural level counter-dance and biguine for example. Despite the setbacks, the march towards abolition is gradually becoming inevitable. The theater has its place as a place of sociability, through the mixing it supposes, in the progressive evolution of mentalities and the fight against the prejudice of color or race. Nineteenth century radiant: From the ground floor, you can also access the theater itself. We can still see the location of the mesh boxes, where we could see without being seen, which come to lean on the rounding of the wall, the inclined plane of the parterre, the subfloor orchestra cage that was a sounding board, the stage planked obviously. We also distinguish the backstage path, the access of the artists and the café. The interior decoration of the late nineteenth century, made by local artists and by Chapuis (decorator of the Paris Opera), is once again in line with the dominant contemporary taste: comfort and luxury of marble, stuccoes, tapestries, carpets and gilding. This theater attracts renowned artists: César Ribié, the Olivier-Duduy family, the Colin, Alberti, Renault-Raynal succeed each other.
Emblem of St. Peter: A need of the city: Encouraged by a policy of improvement, enrichment and expansion of the city's centers of interest, from the middle of the eighteenth century, the needs of a permanent theater gradually imposed themselves from 1770. The project was completed in 1786 thanks to the private initiative of four Pierrotine merchants, a few years before it was at the heart of the revolutionary events that shook the colony. The theater, then private, was heavily damaged by the cyclone of 1813. Work began and in 1817 the new restored theatre could be inaugurated. At the same time, he became the owner of the city. This is the golden age of theatre. In 1891, a new cyclone devastated Martinique and the theater in particular. It was not until 1900 that the latter was restored at the cost of heavy loans that led the director to bankruptcy. It only opens occasionally, for the famous carnival balls that have earned Saint-Pierre a sulphurous reputation. At the heart of the evolution of mentalities: A social place before being a place of creation, the theatre shows a certain cultural attachment to European taste. He witnessed the great social developments that marked the colony. The roundel incident that took place there during the revolutionary period revealed a strong opposition between the urban and rural worlds. It is one of the essential hotbeds of the creolization of colonial society from which emerge at the cultural level counter-dance and biguine for example. Despite the setbacks, the march towards abolition is gradually becoming inevitable. The theater has its place as a place of sociability, through the mixing it supposes, in the progressive evolution of mentalities and the fight against the prejudice of color or race. Nineteenth century radiant: From the ground floor, you can also access the theater itself. We can still see the location of the mesh boxes, where we could see without being seen, which come to lean on the rounding of the wall, the inclined plane of the parterre, the subfloor orchestra cage that was a sounding board, the stage planked obviously. We also distinguish the backstage path, the access of the artists and the café. The interior decoration of the late nineteenth century, made by local artists and by Chapuis (decorator of the Paris Opera), is once again in line with the dominant contemporary taste: comfort and luxury of marble, stuccoes, tapestries, carpets and gilding. This theater attracts renowned artists: César Ribié, the Olivier-Duduy family, the Colin, Alberti, Renault-Raynal succeed each other.
A place of refuge. Beginnings of abolition: The initial project dates from 1839. It is directly linked to the preparation of abolition – rightly considered inevitable – but the actual construction dates only from 1851. The new prison replaces the old jail that has gradually become too cramped. The increase in delinquency and crime is logically linked to the increasing urbanization and the increase in the population of the free before and after the abolition of slavery. Unexpected water: Such an abundance of water use in these places is particularly indicative of the rationalization of this natural resource and the hygienist concerns prevalent in Saint-Pierre. The amount of water distributed in the city, per person per day, amounts to about 1,000 liters of river water and 200 liters of spring water towards the end of the nineteenth century. The dungeon of Cyparis: Louis Cyparis may not be the only survivor of the disaster, but his fortune leads him to be presented as such as part of an attraction of the American circus Barnum. It is today inseparable from the representations related to the disaster of 1902. The location of the dungeon at the foot of Le Morne Abel, its position almost leaning against the east fence wall, its thick walls and the rare openings facing south-west, opposite the volcano, protected the dungeon from the blast effect due to the explosion of May 8 and saved the prisoner from direct contact with a massive entrance of burning gases.
The dungeon of Cyparis: Illustration of a student of the Lycée
of the graphic arts trades Victor Anicet
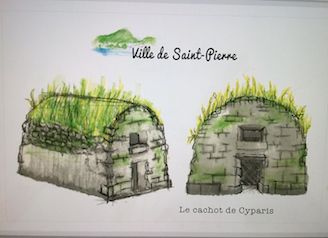
In 1692, the seat of government was transferred to Fort-Royal while Saint-Pierre, the commercial city, remained the place of residence of the Intendant of Justice, Police and Finance. The lieutenant general of the governor is the supreme leader of the colony, his powers are of a military nature. He therefore shared his power with the Intendant, whose office disappeared in 1817. His residence was then assigned to the governor. A hotel between courtyard and garden: After several changes of location, the Hotel de l'Intendance settled in the middle of the eighteenth century. The residence consists of a main building framed by two wings in return forming a courtyard at the front and clearing a garden decorated with a basin at the back. On the ground floor there is a study room, an archive room, a wardrobe and a room for public hearings. Upstairs are fourteen bedrooms for the intendant and his suite. The annex is assigned to slaves and stables. The exterior staircase overlooking Rue Victor Hugo withstood the disaster. He was integrated into the Collège Louis Delgrès. The abolition of slavery: Saint-Pierre built his wealth on triangular trade, being a pole of exchange between the colonial metropolis, the colony dedicated to the production of commercialized plants and the African continent providing labor. Despite a questioning of the slave system to the revolution, it is only at the proclamation of the Second Republic that things materialize. Slavery was abolished in law by the decree of 27 April 1848, but the execution of this decision was slow to come. The excitement caused by the arbitrary arrest of the Roman slave on May 22, 1848 provoked a real insurrection. Under pressure and fearing for public order, on 23 May Governor Rostoland proclaimed from the top of the stairs of the former Hôtel de l'Intendance the effective and immediate abolition of slavery. Hector Charpentier's plastic work recalls the long journey that led to this decisive episode.
A turbulent history: Dedicated to Saint-Pierre, the church of the Fort was built in masonry, in 1678 as close as possible to the village, replacing the first parish church which became the Chapel of the Dead. It was served by the Jesuits until their expulsion in 1763, following the Lavalette affair. This politico-financial scandal bears the name of the apostolic prefect of Martinique whose embezzlement offered the Parliament of Paris, mainly Jansenist, the opportunity to bring down the too powerful and too close to power, the Society of Jesus. The cyclone of 1891 is the pretext to enlarge the church and bring it up to date: an eclecticism preserving the baroque reference of the original building. The eruption of May 8, 1902 took place during the Solemn Communion Mass around 8 a.m. All communicants and their families perished in the disaster. A little architecture: A first church probably partially in wood, the first in Martinique, was built between 1635 and 1638 following the landing of Pierre Belain d'Esnambuc. In 1678, a new church was built in masonry at the initiative of Father Farganèle, as close as possible to the nascent village, at its current location. The plan is in Latin cross with an independent bell tower. The façade is adorned with a Doric portal with a triangular pediment. The current ruins correspond to the reconstruction of the late nineteenth century, completed in 1899 under the priesthood of Abbé Hurard. The prime contractor is Emile T'Fla Chebba, driver of the Ponts et Chaussées.
An avant-garde institution: Founded in 1837 on the initiative of Dr. Devèze, Director of the Military Hospital of Saint-Pierre, the Colonial House of Health, a private institution, opened its doors in 1839, following the law of June 30, 1838 on the insane. The service is provided by the Sisters of St. Paul, who are also present at Bethlehem Asylum. Dr. Ruftz de Lavison, a consulting physician, counts that 439 insane people were admitted to the facility between 1839 and 1853. He estimates that they constitute two-thirds of martinique's mentally ill. After the abolition of slavery, he noted a significant increase in the number of sick people who had hitherto been kept on the houses, the cost of hospitalization discouraging the owners from sending their slaves there. All the nursing staff and boarders perished during the eruption of May 8, 1902. Isolate to heal: Avant-garde psychiatric hospital, the Colonial House of Health is constituted from 1838 by the successive purchase of private houses on the borders of the urbanized area of the Fort. Located below the Engineering Offices, it has benefited and perfected for therapeutic purposes the ingenious hydraulic system fed by the Canal du Fort while taking advantage of the proximity of the Roxelane River offering tranquility and isolation. Yet we can see the most modern hydrotherapy room coexist with the isolation cells and force seats of another age. Half of which was cleared by archaeologists, the establishment is now divided into three divisions, like so many quarters responding to the different conditions of the sick, rising on two artificial levels established on embankments held on the side of the river by an imposing retained retained wall. A third level converted into a garden from 1856 stretched between the Roxelane River and the main retaining wall.
A dwelling: Founded between 1667 and 1675, the former offices of the Engineers were once one of the first dwellings in the colony, the Levassor dwelling. Then became a Hardy-Desruisseaux sugar factory, the dismembered dwelling allowed and promoted, in the middle of the eighteenth century, the extension of the urbanization of the Fort district called the New City. From 1772, at the end of Levassor Street, a private house marks the edge of the city. The current site has retained the main house and outbuildings on the upper level. A civil hospice: The buildings fell into the public domain in 1851 and became a civil hospice until 1855. It was at this time that the three superimposed terraces, the central staircase and the two basins of the intermediate terrace were built. This architecture is strongly marked by the models of French architecture inherited from the seventeenth century. The installation of the ingenious hydraulic system that supplies the entire site dates from the same period. The offices of the Engineers and the Ponts et Chaussées: This building houses, following an exchange between the hospice and the disused artillery barracks on Hurtault Street, the military services of the engineering and bridges and roads offices, then the only engineering department from 1862. The administrative establishment was destroyed by the eruption of Mount Pelee on May 8, 1902. The premises were later reoccupied, on the destruction layer, for the breeding of fighting roosters and the production of cassava (cooked cassava flour cake).
An uncertain origin: From 1866 until 1875, the Conference of St. Vincent de Paul seems to entrust the Sisters of St. Paul of Chartres with the Bethlehem asylum. However, the tomb plaque of Abbé Gosse resting in the chapel attributes to him the foundation of the establishment 10 years later. The establishment is devolved on the one hand to the care of the elderly and on the other hand to that of abandoned children. On the death of her parents, Laure Duchamps de Chastaignée was called by the president of the Conference of Saint-Vincent de Paul to become the director and nurse of the asylum. Devoted to death, old age and illness, she refused to leave Saint-Pierre when the volcano erupted. Fearing the worst, she had planned the evacuation of her residents by a special boat supposed to evacuate them on the morning of May 9, 1902. But on the 08th, St. Peter disappeared. From the Bethlehem asylum to the chapel of Abbé Gosse: When the sisters left in 1875, Abbé Gosse, who was the chaplain of the establishment, had a chapel built there. It is its walls that are still standing, and it is there that at his death in 1887, is buried the one who was also the parish priest of the cathedral. This burial is still venerated and maintained by local residents. From the chapel to the asylum: This chapel, the only vestige of a much larger ensemble, was built on 2 levels, like the asylum, and was entirely paneled with varnished wood. The sick resided on the ground floor and had direct access to the nave of the chapel: those on the 1st floor could access above, to the gallery of the chapel.
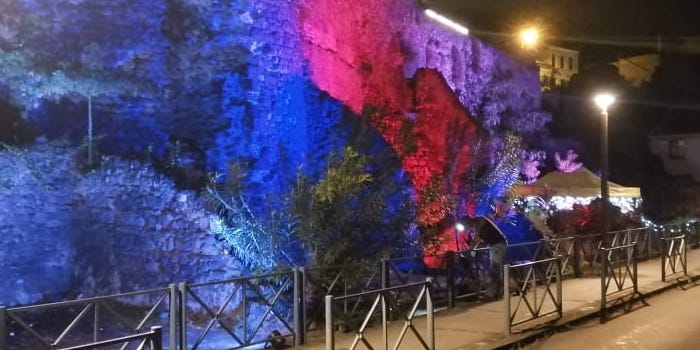
The Figuier district is a set of adjoining premises located on the edge of rue Bouillé, below the old battery of Esnotz. These two-storey houses date from the eighteenth century. They would have been used to house the soldiers who served the battery. The latter was disused and transformed into a promenade in 1783. Maritime warehouses: the development of maritime trade during the eighteenth century required the creation of storage places for goods embarked or landed on Place Bertin. These houses are then transformed into warehouses. There is also equipment to help boats in difficulty in the harbour. They are regularly reworked according to the mutations that affect them and in response to the various calamities that fall on the city (cyclonic tidal wave in particular). At the time of their destruction, domestic and craft activities are probably practiced there. These buildings are connected to rue Victor Hugo by two calles, including the calle des marches. The blast of the 1902 eruptions destroyed the facades and most of the interior walls.
The former Royal House of Education for Girls: The Hospital for Women and Orphans, a shelter founded around 1740 by the Dominican sisters, became in 1816 the Royal House of Education for girls. Run briefly by lay people, the establishment was entrusted from 1824 to the congregation of the Sisters of St. Joseph of Cluny. Boarding school, orphanage and hospice are associated with the girls' school. 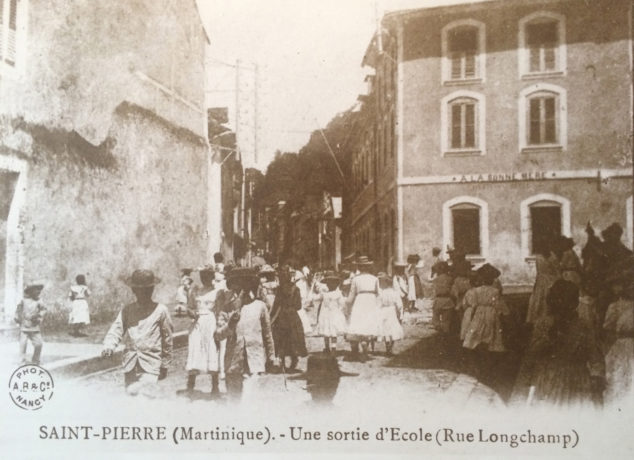 The 1st secular high school for boys in Martinique: The colonial college, a secular secondary school for boys, was erected in 1880. It is the concretization of a project already formulated by the abolitionists in 1848 and taken up in 1871 by the General Council, it reflects one of the stakes of the republic. Despite the difficulties, the school being rightly perceived as the direct competitor of the seminary-college, and thanks to the efforts of the deputy Marius Hurard, the college, which became a high school, was inaugurated in 1881. The Sisters of St. Joseph of Cluny had to leave the premises and moved their boarding school to the Consolation. From 1881 the boys' high school welcomed 317 students and the colonial boarding school 288 girls. We also count on a normal school to train a new elite. The chapel, now visible on the site, is an outbuilding of the Schoelcher high school, probably inherited from the women's hospital.
The 1st secular high school for boys in Martinique: The colonial college, a secular secondary school for boys, was erected in 1880. It is the concretization of a project already formulated by the abolitionists in 1848 and taken up in 1871 by the General Council, it reflects one of the stakes of the republic. Despite the difficulties, the school being rightly perceived as the direct competitor of the seminary-college, and thanks to the efforts of the deputy Marius Hurard, the college, which became a high school, was inaugurated in 1881. The Sisters of St. Joseph of Cluny had to leave the premises and moved their boarding school to the Consolation. From 1881 the boys' high school welcomed 317 students and the colonial boarding school 288 girls. We also count on a normal school to train a new elite. The chapel, now visible on the site, is an outbuilding of the Schoelcher high school, probably inherited from the women's hospital.
The Dominicans, at the origin of the District of Mouillage: The installation of the Dominicans dates back to 1654, when the lord-owner Du Parquet facilitated the acquisition of land located south of the harbor of Saint-Pierre. The newcomers then erected a first convent and its chapel, at the origin of the parish church of Notre-Dame-du-Bon-Port. In 1698, the Reverend Father Labat had the convent rebuilt for the white fathers in a classical style overlooking a monumental staircase on a French garden whose ordering is still legible today. The French Revolution, which abolished religious orders and the constitution of national property under the Consulate in 1802, caused the departure of the Dominicans. In 1816, the former Dominican convent became the Collège Royal Saint-Victor, an educational institution for boys. It closed in 1818 for budgetary reasons. The buildings were then assigned to the presbytery of the parish of Le Mouillage. The episcopal palace: We owe to Monsignor Le Herpeur, first bishop of Martinique, the choice of Saint-Pierre as the place of residence and at the same time the double denomination of the diocese in Saint-Pierre and Fort-de-France. In 1852, a private chapel was built within the walls of the new episcopal palace. Today, only the ruins of the chapel and the remains of the grand staircase that led to the palace remain. It is on the site of this palace destroyed during the eruption of 1902, that the presbytery was built.
At the heart of the defensive system: Following the last English occupation in 1816, the defense of Saint-Pierre was reorganized. The Engineering Department is responsible for the modernization of equipment. The general effort confirms the pre-eminence of the Foyalaise region in the defensive strategy and the retreat of the Saint-Pierre apparatus. Dominating the city and the sea, the powder magazine was located near the military convalescence (1837-1850), replaced by the Major Seminary from 1853. The initial construction project dates back to 1841, but it was not completed until 1856. The powder magazine: The powder magazine is a logistics building used as a drop-off point for powder and explosives. As such, it is one of the most important elements of any defensive device. A unique example of an installation outside any fort or battery, it is possible that the Trouvaillant powder magazine served as a general depot for the service of nearby batteries. Semi-buried, this work, witness of a neat military architecture, to which the ramp gives access, presents a rectangular room vaulted in stones, and surrounded by a walkway.